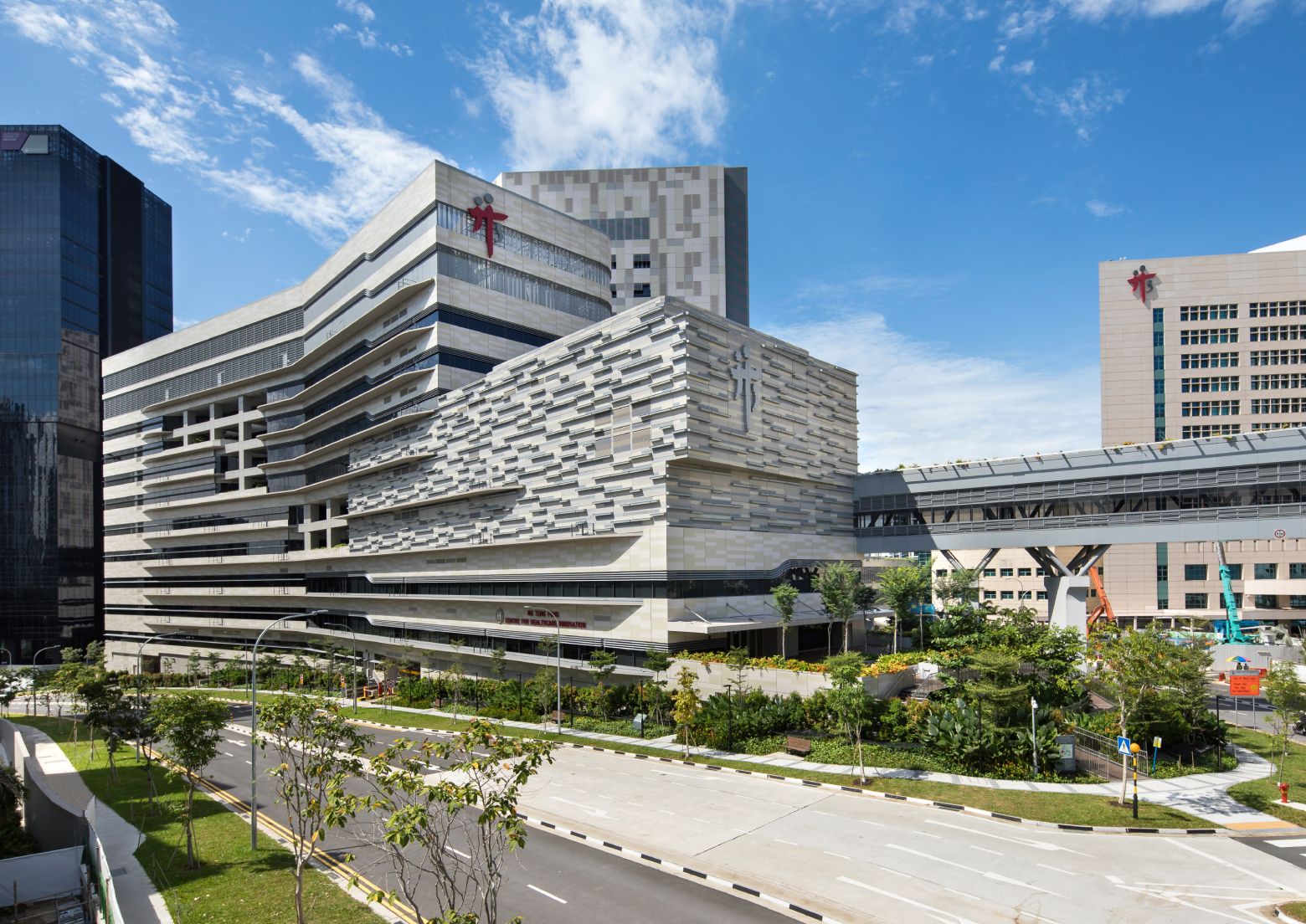
European Healthcare Design Award 2020
Healthcare Design (over 25,000 sqm) – Winner
Design for Adaptation and Transformation – High Commendation
As part of the European Healthcare Design Congress 2020 held in London, United Kingdom, the “European Healthcare Design Awards” was delivered exclusively online this year on 19 September 2020. The awards were given in ten categories across primary, community, secondary and tertiary levels of international healthcare provision and delivery witnessed over the past 18 months. Entries went through a four-month worldwide submission process, which was stringently judged by an evaluation committee consisting of international multidisciplinary experts to identify various international projects that demonstrate professional excellence in the design of healthcare environments.
NCID and CHI won the coveted “Healthcare Design (over 25,000 sqm) award” and was judged to have displayed high levels of sustainability and urban integration. Both facilities are built amidst the city landscape, functioning effectively not just as independent entities but also integrated smoothly with its environment, with close connection to the surrounding buildings of Tan Tock Seng Hospital and the Lee Kong Chian School of Medicine via link bridges and underpasses. Both projects were once again highly commended in the “Design for Adaptation and Transformation” category, which lauded the facilities for its transformation ability when such an impact is crucial in resolving the complex service design challenges often present in dealing with a major health crisis.
The Design & Health International Academy Awards
Designed to Protect and Transform Healthcare
The COVID-19 pandemic has put healthcare facilities to rigorous tests globally. NCID’s and CHI’s design wins are strong testaments to the effectiveness of these facilities. CPG’s design focuses on practical medical planning and the execution of effective clinical configuration, both of which are leading factors in an outbreak management framework. The awards are also an encouragement to Singapore’s current efforts in building pandemic resilience and the continued strengthening of the country’s medical preparedness.
Er. Yeang Hoong Goon, CEO of CPG Consultants
NCID is a purpose-built facility designed to strengthen Singapore’s capacity and capability in infectious disease management and prevention, in concert with other hospitals. NCID is a self-contained 330-bed hospital with a full suite of facilities – isolation rooms, negative pressure rooms, ICUs, diagnostic imaging, operating theatres, mortuary, laboratories, an outpatient clinic and screening centre. These standalone facilities allow for a lockdown of the building during a large outbreak while minimising the risk of transmission of pathogens from highly contagious cases to patients, public and healthcare workers. NCID was also built with an expansion capacity and the flexible design of patient rooms allows NCID to accommodate more than 500 beds during an outbreak. NCID is equipped with advanced safety features that protect the people within the building and the surroundings. The airflow design is a single-pass air-conditioning system without recirculation with separate air handling units supplying fresh air to different zones. Exhaust air passes through HEPA filter before it is dispersed into the atmosphere. There is clear segregation of people and materials flow and a safe and thorough waste management system.
CHI, is an innovation and training development that grooms healthcare workforce to be future-ready. It is Singapore’s largest purpose-built healthcare innovation centre with simulation and innovation labs and engagement spaces. CHI is also home to TTSH’s Command, Control and Communications (C3) system which crucially enabled the hospital to have real-time visualisation of its ground operations to better plan and coordinate its outbreak response to the COVID-19 situation.
CPG in collaboration with hospital staff designed both buildings to be well-connected to the main Tan Tock Seng Hospital allowing for integrated planning of operations. This proved pivotal especially during the current outbreak where both TTSH and NCID leverage on the same pool of resources and manpower.
Prof Leo Yee Sin, Executive Director of the NCID, said, “The timely opening of NCID last year has enabled us to mount a coordinated and swift response to contribute to Singapore’s fight against the COVID-19 pandemic”.
“We have two new landmark buildings in HealthCity Novena that will help shape the future of healthcare in Singapore. Both buildings were planned and co-designed by CPG with TTSH and NCID healthcare staff. NCID was built to be ready to adapt and respond to outbreaks of new and emerging infections. Yet, it is safe for our staff and patients, and integrated with TTSH for support and scale. For the Ng Teng Fong Centre for Healthcare Innovation, we built it for the future to cater to changes in healthcare needs. The reasons are obvious as our demographics shift, and new social drivers of health emerge. The CHI immerses our healthcare professionals and innovation partners from academia and industry, local and overseas to co-learn, collaborate and co-create new models of care enabled by digitalisation and workforce transformation,” said Dr Eugene Fidelis Soh, CEO, TTSH & Central Health.
“Medical planning and design are important cornerstones of building NCID and CHI. We want to design facilities that not only remain clinically effective all the time, but which can also adapt easily to unpredictable outbreaks in the future. An example would be how we purpose-built the 330-bed NCID with expansion capacity to accommodate more beds if necessary. This proved useful in dealing with a pandemic like COVID-19 this year.” said Jerry Ong, Senior Vice President (Healthcare), CPG Consultants Pte Ltd.
About Tan Tock Seng Hospital (TTSH)
Tan Tock Seng Hospital (TTSH) is the flagship hospital of the National Healthcare Group and part of Singapore’s Public Healthcare System. As a pioneering hospital with strong roots in the community for over 175 years, TTSH is recognised as the People’s Hospital, serving a resident population of 1.4 Million living in Central Singapore. Together, with 70 community partners and 80 community health posts, it brings care beyond the hospital into the community as an integrated care organisation – Central Health. As one of the largest multi-disciplinary hospitals in Singapore, TTSH operates more than 1700 beds with centres of excellence including, Institute for Geriatrics & Active Ageing (IGA), NHG Eye Institute (NHGEI), TTSH Rehabilitation Centre, and Ang Mo Kio Specialist Centre (AMKSC). TTSH’s 600-bed Integrated Care Hub will be ready in 2023 to provide for subacute care and rehabilitation. As a healthcare leader in population health, systems innovation, health technologies and workforce transformation, TTSH hosts Singapore’s largest purpose-built innovation centre for healthcare – the Ng Teng Fong Centre for Healthcare Innovation (CHI) and its Co-Learning Network of 37 local and international partners.
APPENDIX A – PROJECT FACT SHEET
NATIONAL CENTRE FOR INFECTIOUS DISEASES & NG TENG FONG CENTRE FOR HEALTHCARE INNOVATION, SINGAPORE
Services rendered by CPG Consultants Pte. Ltd
Basic Project Information
The development originated as a combination of two projects: the redevelopment of the Communicable Disease Centre (the current NCID), and a training and innovation hub, Ng Teng Fong Centre for Healthcare Innovation (CHI). Situated at the heart of Health City Novena, NCID faces the existing Tan Tock Seng Hospital (TTSH) while the CHI training facility faces the adjacent condominiums.
The NCID building contains a screening centre, isolation, cohort and negative pressure wards, outpatient clinic, as well as a High Level Isolation Unit to safely contain and manage high consequence pathogens.
CHI, a 9-storey building that aims to transform our healthcare workforce to be future-ready. At 25,000 sqm, it is Singapore’s largest purpose-built healthcare innovation centre that features System Innovations, Living Labs, Expert Knowledge Networks and Tools to spur new ways to deliver care.
As the winner of the “BCA Green Mark Awards Platinum” presented by The Building and Construction Authority of Singapore, both NCID and CHI are certified as having met green building standards in shaping a more environmentally friendly and sustainable built environment.
For more information on NCID and CHI:
NCID: https://www.ncid.sg/
CHI: https://www.chi.sg
Key Design Concepts of NCID / CHI
(1) Convertibility
With the NCID being a facility which is specially designed to shoulder the infectious disease outbreak response for Singapore, the design objective is for NCID to function as a self-contained facility, which is able to confine the treatment of infected patients to a single place. In the case of larger outbreaks, the entire building should also be able to be locked for the safe management of the outbreak.
In order to cater to patients with different degrees of infection and infection types, four types of patient rooms are designed for these respective purposes.

Four types of patient rooms with easy convertibility
Cohort rooms are well ventilated and can house general cases. Isolation rooms (without ante and with ante) are designed to house patients who are more infectious. The ante-room serves to control contaminated air with a negative air environment, preventing the air in the patient room from flowing out into the ward corridor outside.
Unlike the Intensive Care Unit (ICU) in an ordinary hospital, the ICU in an infectious disease facility has to take into extra consideration the prevention of infection while severely infectious patients are being housed. Also specific to the ICUs and negative pressure rooms in NCID, is an additional feature of a pass-through hatch between the ante-room and the patient room. Supplies can be delivered without the need for a staff to enter the room, thus reducing the exposure of staff to infectious patients.
NCID was also built with an expansion capacity to house additional patients during an escalated outbreak. Flexible design of the patient rooms allows NCID to accommodate over 500 beds during an outbreak.
Besides capacity increase, another design feature is that of convertibility. All four types of patient rooms are designed based on a modular template, with similar sizes and similar toilet cores regardless of the type of patient room. Having rooms based on a modular template makes it much easier to convert from one room type to another in future should the need arise.
If more isolation rooms are needed for instance, a 4-bedder Cohort room can be converted to two Isolation rooms by installing a partition, closing and sealing the windows and air-conditioning the room. Renovation would be much easier with rooms based on a modular template, than if the room structures were very different to begin with.
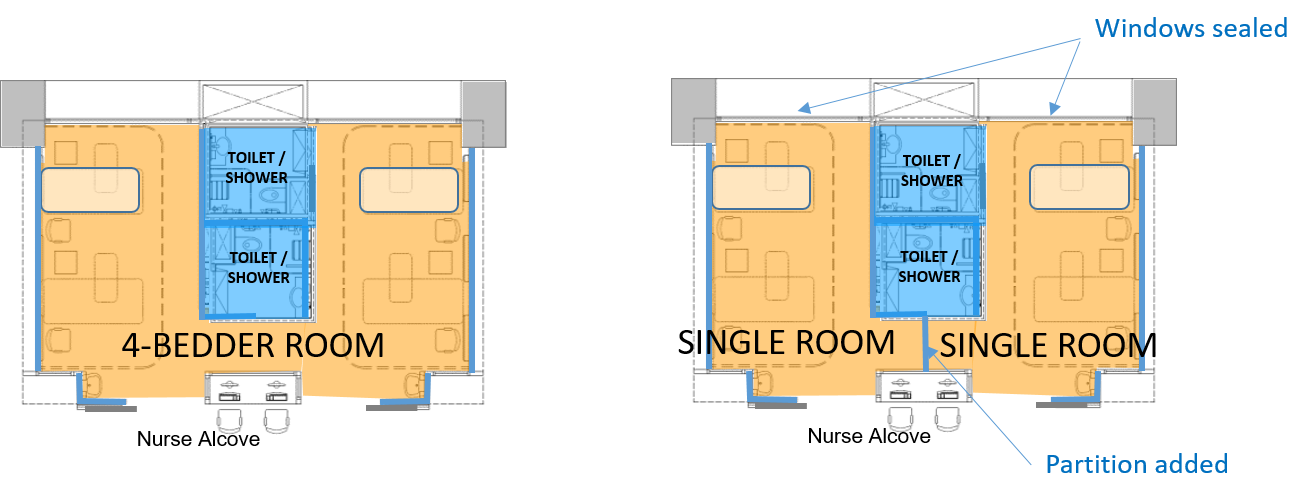
Converting Cohort to Single Isolation Room
Convertibility not only helps an infectious disease facility deal with major outbreak situations but will also make it more economically viable for it to function when it’s required to switch between modes of use.
(2) Flexibility in Planning
Each floor houses 2 wards. Each ward is designed to be able to function independently so that each ward can be locked down by itself, while other wards may house patients with infections not related to the outbreak. Each ward has its own staff change, staff rest and support rooms. The air-conditioning system for every ward is a separate single-pass system, with a separate system for staff zones. Each ward thus has a separate duct supplying air into the ward, and another exhaust duct that rises up to the roof. Separate routes are provided for visitors, patients, staff and service, with their own dedicated lifts. In general, NCID has been designed to be able to be locked-down during outbreaks so that non-clinical functions located in CHI can continue functioning safely.
(3) Engineering for Safety
In addition to good medical planning which can strengthen an infectious disease facility’s effectiveness, safety designs in mechanical systems also help protect the occupants in a healthcare facility.
Air flow and Air Pressure Management Considerations
There could be some risks of infections that spread via air-conditioning (AC) systems.
AC systems are therefore designed to reduce infections via air transmission. Controlling pressure regime helps in mitigating the spread of infections. Pressurisation moves potentially infectious particles from the clean areas and pushes them out as exhausted air.
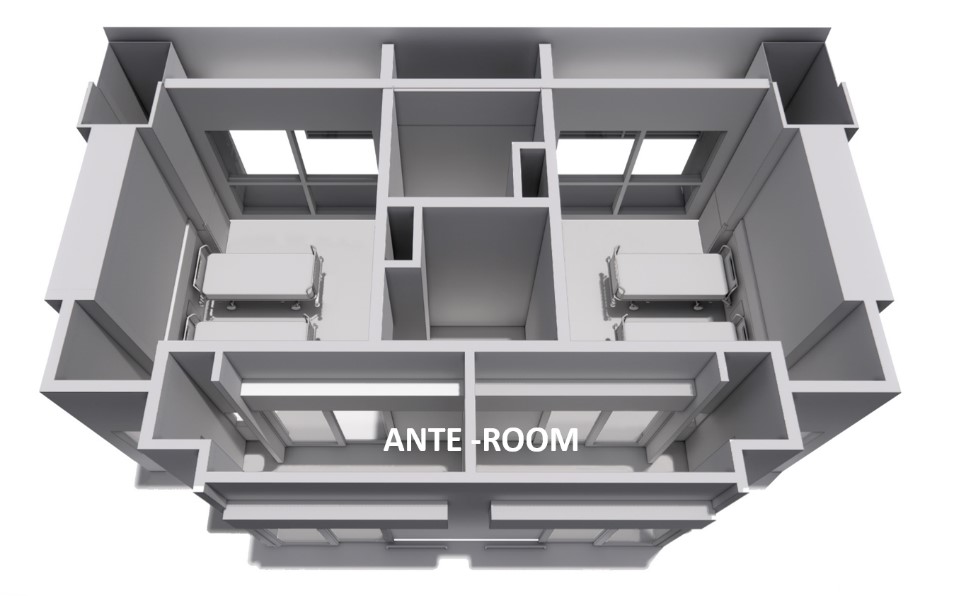
A model of Isolation room with ante-room
Anterooms help to ensure that the air inside the patient room does not flow out into the corridor. The inner and outer doors are interlocked such that only one door would open at any one time. This minimises the air movement by keeping opened channels to a minimum.
Sanitary Waste Management
Sanitary waste from the patient areas go through dedicated sanitary pipes leading to collection tanks where the waste is pumped in for disinfection. The treated waste is then chemically balanced to the appropriate pH levels for discharge to the public sewer.
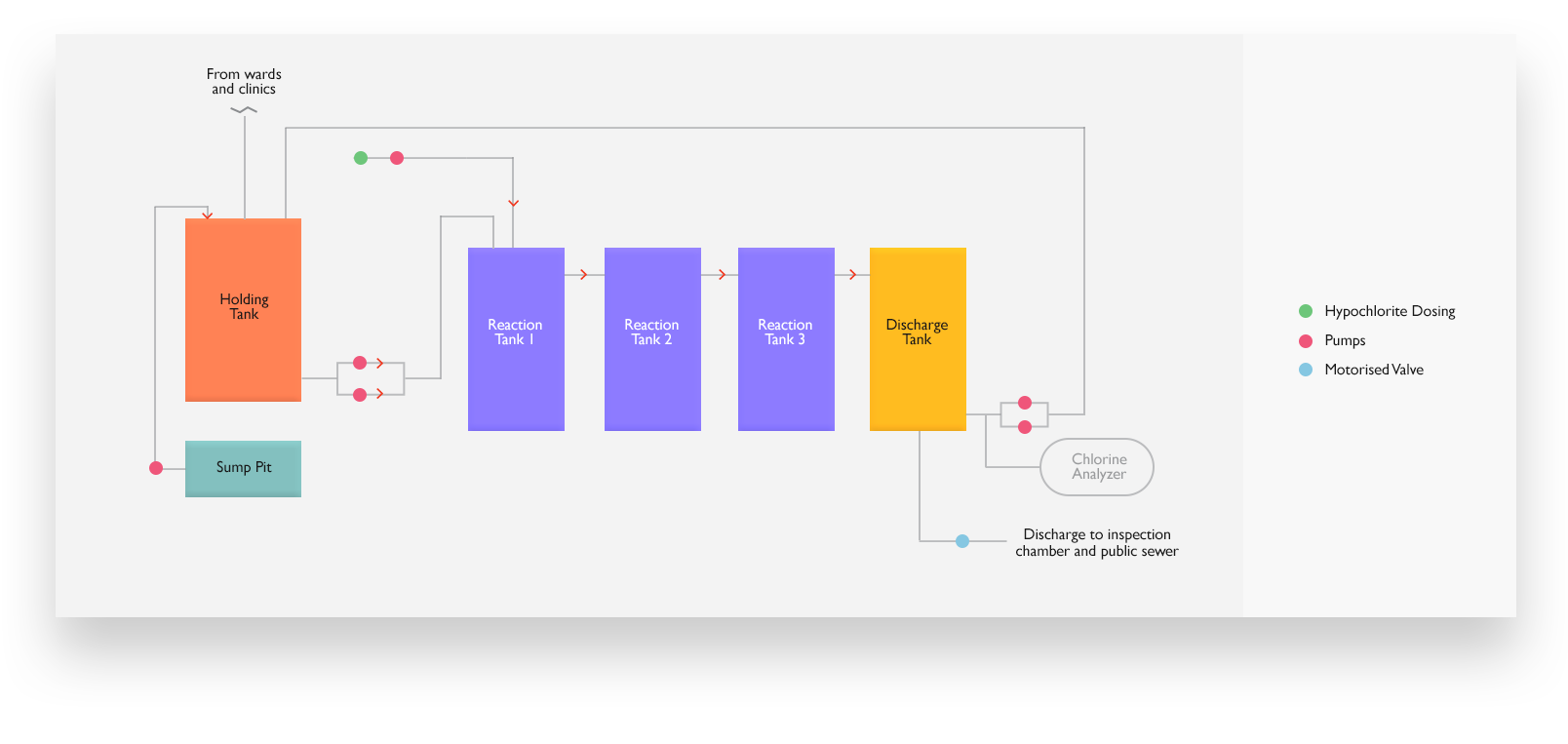
Sanitary Disinfection Plant
Key Design Concepts of CHI
CHI is Singapore’s largest purpose-built healthcare innovation centre with the mission to engage like-minded institutions and agencies to co-learn and co-create new healthcare innovations and new ways of learning.
(1) Designed to encourage Collaboration
CHI is designed to encourage interaction and exchanges of ideas, with a central “spinal column” with communication spaces surrounding the vertical circulation features.
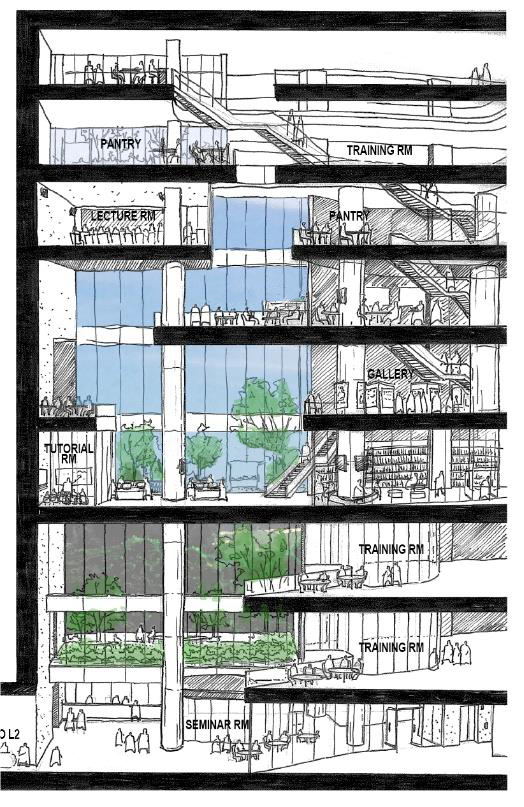
Above diagram shows the initial conceptual design of the communication spaces surrounding the spinal column
CHI and NCID share a 3-storey podium and 4 levels of basement. The central space between the 2 buildings has a cascading landscaped terrace, bringing pedestrians from Level 1 up to Level 4, where they can access the Kampung Square and Auditorium.
(2) Designed to encourage Innovation
CHI has several learning and experimental enabling spaces where innovative ideas can be translated into prototype and solutions.
Innospace
Innospace encourages staff to try out different configurations of medical spaces and design the most optimal space for clinical treatments. It can be divided into five rooms or used as one big hall to design and test the different flows in an improved end-to-end process. The ceiling and floor vinyl are designed in 500mm grid to aid users in visualising the dimensions of the space. The space is also equipped to facilitate the design and modelling of infrastructure employing, for example, CHI’s unique Production and Process Preparation (3P) methodology, Value Stream Mapping (VSM) and Clinical Practice Improvement Programme (CPIP).

Innocanvas
Innocanvas is a living canvas which showcases a range of hospital-based and community-based innovations in TTSH as well as from CHI and Central Health partners. It immerses the visitors to walk in the footsteps of the patients’ care journey from hospital to home. Through this journey, visitors will also see how Central Health works as an Integrated Model of Care and building health together with Central Health partners to serve the population in central Singapore. Care and integrate technology with partners that will help to prepare Central Health to manage Singapore’s future aged population. Innocanvas is also used as an engagement platform to bring staff from various functional groups, community and industry partners to come together to co-create and redesigning healthcare.

CHI Living Lab (CHILL)
CHI Living Lab is a makerspace made easily accessible for staff, patients, caregivers and community partners to co-create and prototype ideas. Working in synergy with other innovation CHI spaces such as Innospace and Innocanvas, the Living Lab boasts workshop and open concept spaces with operable glass panels to showcase ongoing activities to promote and test ideas to improve patient care and facilitate the expansion of the space for design and prototyping workshops as well as clinics.
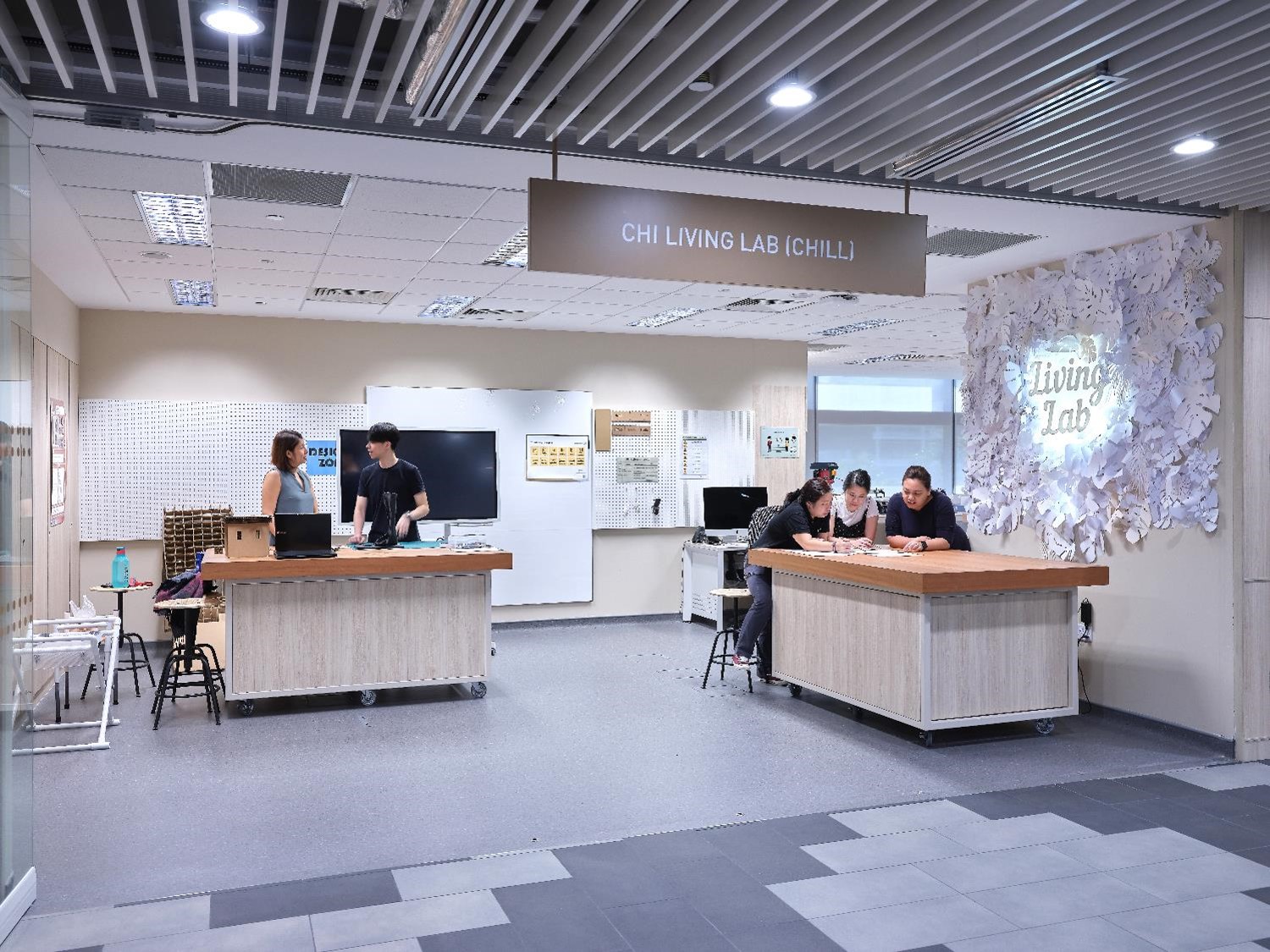
Image credit: Tan Tock Seng Hospital
Auditorium
The 541-seat auditorium (which includes spaces for 4 wheelchairs) is designed based on the Greek arena / amphitheatre style with the audience surrounding the presenter in a semi-circle. This creates a more intimate relationship between presenter and audience and encourages audience participation. The wall panels are a neutral beech timber laminated acoustic panel which has been designed to provide good acoustics for the auditorium. The design has also taken into consideration the usage of the auditorium for prize-giving ceremonies where there are many recipients who have to line up. There is a side entrance from the link bridge adjacent to the auditorium where the recipients can wait before being called up on stage. An innovative feature for the auditorium is the design of the lectern which can fit into a recess in the back wall of the stage when the lectern is not in use.

For Media enquiries, please contact:
Tia Kai Yen, Vice President
Corporate Communications, CPG Corporation
tia.kai.yen@cpgcorp.com.sg
DID: (65) 6357 4034
HP: (65) 9276 6077
Ashley Wu, Manager
Corporate Communications, CPG Corporation
ashley.wu@cpgcorp.com.sg
DID: (65) 6357 4890
HP: (65) 9824 4447


