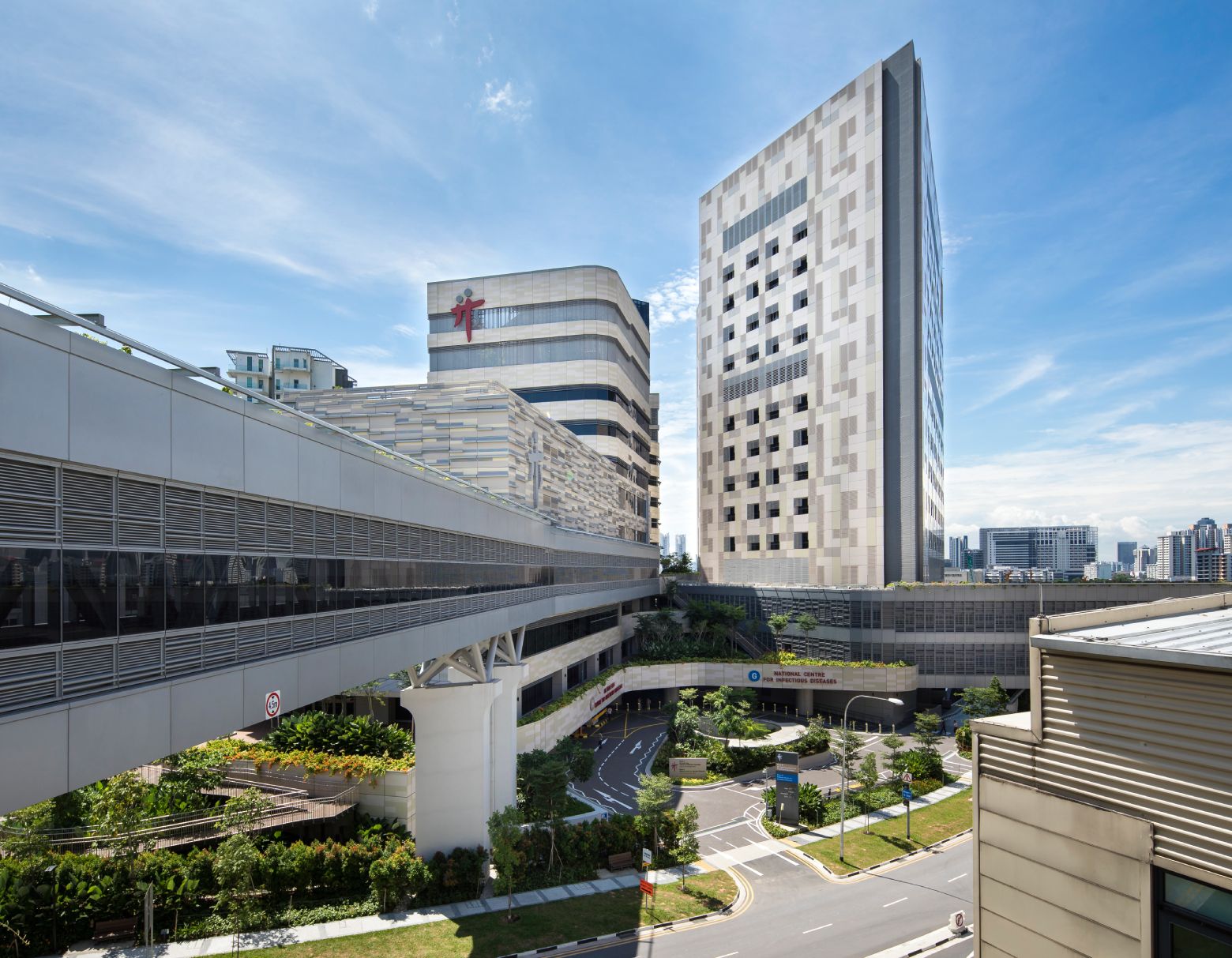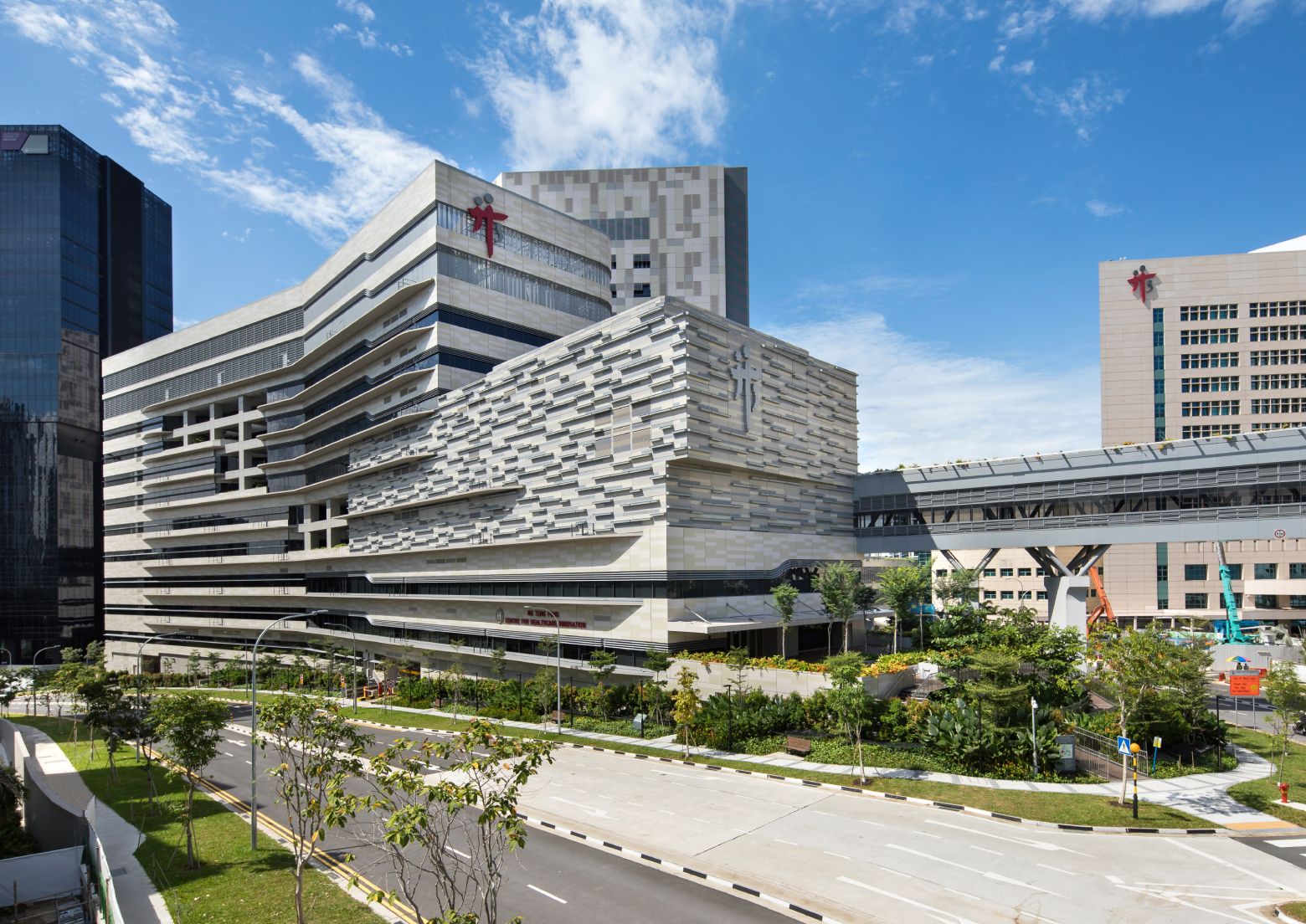





National Centre For Infectious Diseases & Centre For Healthcare Innovation
The development originated as a combination of two projects: the redevelopment of the Communicable Disease Centre (the current NCID), and a training and innovation hub, Ng Teng Fong Centre for Healthcare Innovation (CHI). Situated at the heart of Health City Novena, NCID faces the existing Tan Tock Seng Hospital (TTSH) while the CHI training facility faces the adjacent condominiums.
The NCID building contains a screening centre, isolation, cohort and negative pressure wards, outpatient clinic, as well as a High Level Isolation Unit to safely contain and manage high consequence pathogens.
CHI, a 9-storey building that aims to transform our healthcare workforce to be future-ready. At 25,000 sqm, it is Singapore’s largest purpose-built healthcare innovation centre that features System Innovations, Living Labs, Expert Knowledge Networks and Tools to spur new ways to deliver care.
As the winner of the “BCA Green Mark Awards Platinum” presented by The Building and Construction Authority of Singapore, both NCID and CHI are certified as having met green building standards in shaping a more environmentally friendly and sustainable built environment.
Project Details
Project country
Singapore
COMPLETION DATE
2018 (Opening 2019)
SERVICES RENDERED
Architectural Design, Civil & Structural Engineering, Mechanical & Electrical Engineering, Quantity Surveying
AWARDS / YEAR
BCA Green Mark Awards Platinum 2016
BIM Awards (Project Category) 2017
BCA Design and Engineering Safety Excellence Awards (Institutional & Industrial – Excellence) 2019
BCA Universal Design Awards (GoldPlus) 2019
ACES Design Excellence Awards (NCID) 2020
BCA Construction Excellence Award (Institutional Buildings Category – Excellence) 2020
Design & Health International Academy Awards (International Health Project Over 40,000sqm – High Commendation) 2020
European Healthcare Design (Healthcare Design (Over 25,000sqm) – Winner) 2020
European Healthcare Design (Design for Adaptation and Transformation – Highly Commended) 2020
Key Features
Building Height
82.2m
Building Material
Concrete, Aluminium, Glass
highlights
1. Project consists of 2 programs – National Center of Infectious Diseases and Ng Teng Fong Center for Healthcare Innovation.
2. Number of beds can be increased from 330 to 586 in the event of a surge in patient load
3. Naturally ventilated cohort beds designed for flexibility of conversion to isolation wards
4. 5 purpose built High Level Isolation Units (HLIU) that can handle highly infectious patients such as those with Ebola
Project Member Quotes
Good medical planning and architectural design are important cornerstones of building NCID and CHI. We want to design facilities that not only remain clinically efficient and effective all the time, but can also adapt to future outbreaks. We purpose-built the 330-bed NCID with expansion capacity to accommodate more beds in the event of a surge in patient load. The naturally ventilated cohort wards were also designed to be flexible for conversion into isolation rooms. These strategies proved useful in dealing with a pandemic like COVID-19
Ar. Jerry Ong
Senior Vice President of Healthcare Division (Architecture), CPG Consultants
Client Testimonial
Lorem ipsum dolor sit amet, consectetur adipiscing elit ut aliquam, purus sit amet luctus venenatis, lectus magna fringilla urna, porttitor.
Placeholder Person Name
Placeholder Title


