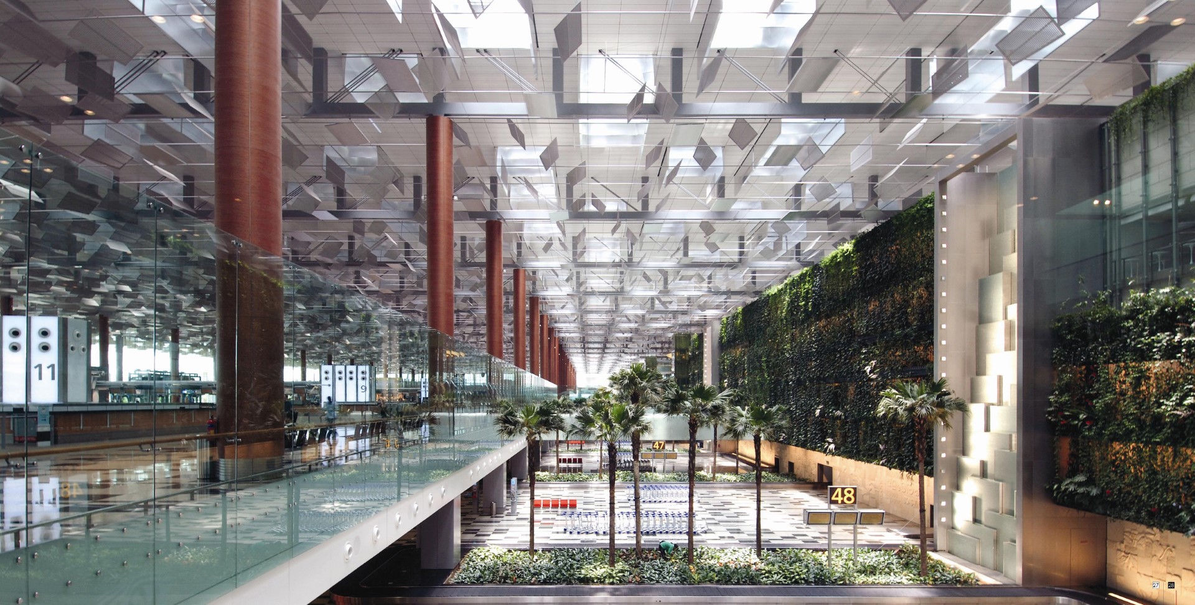
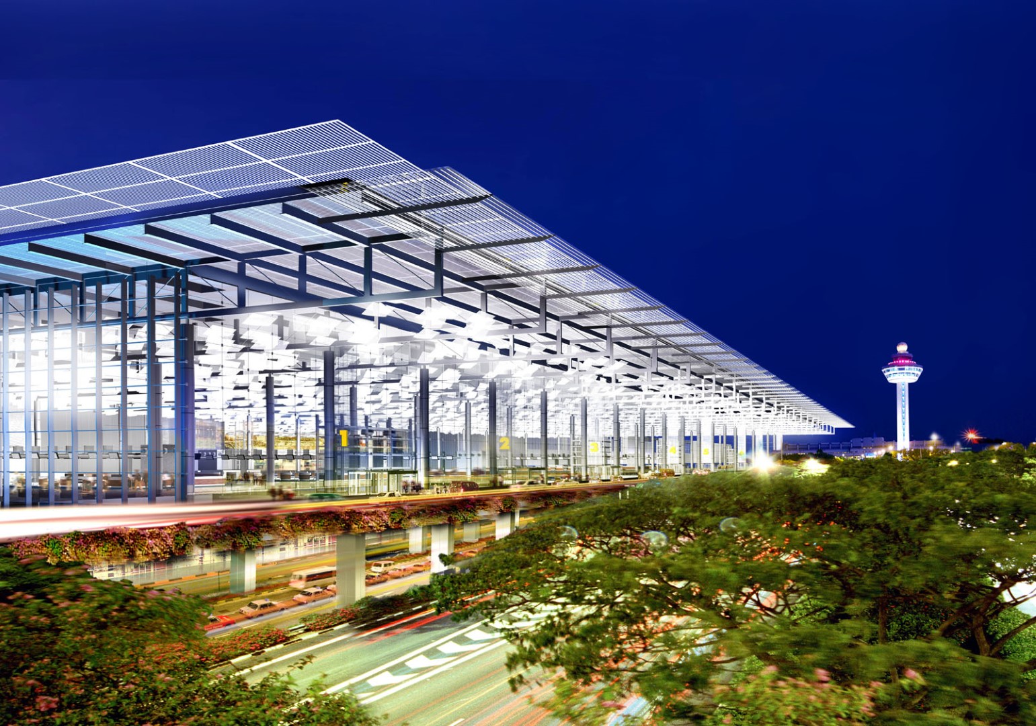
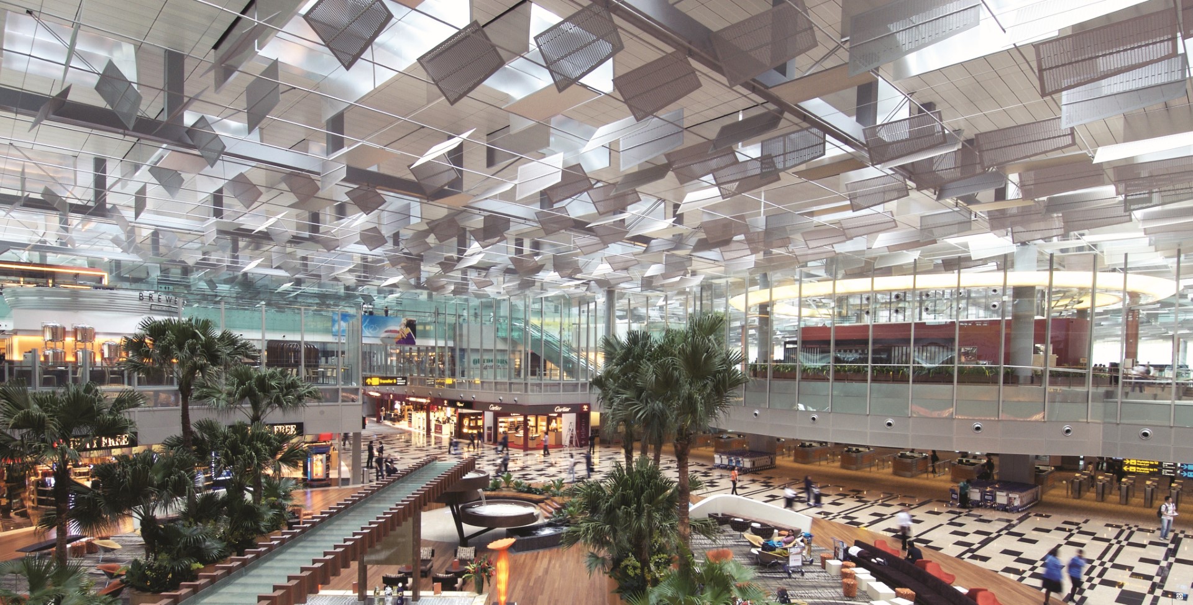
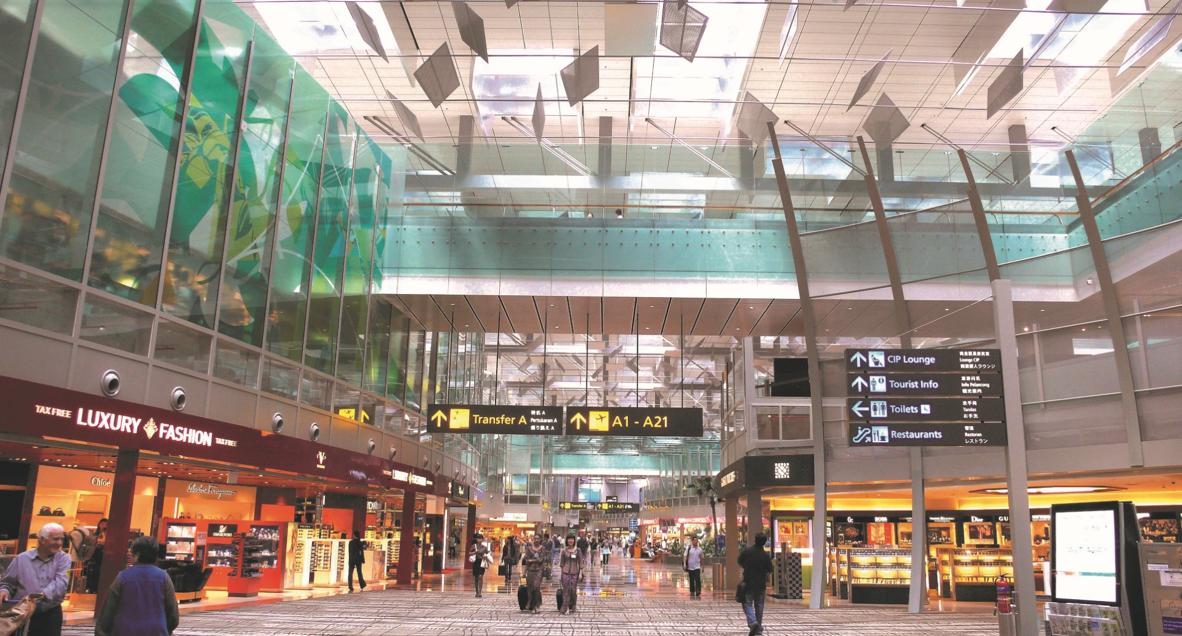
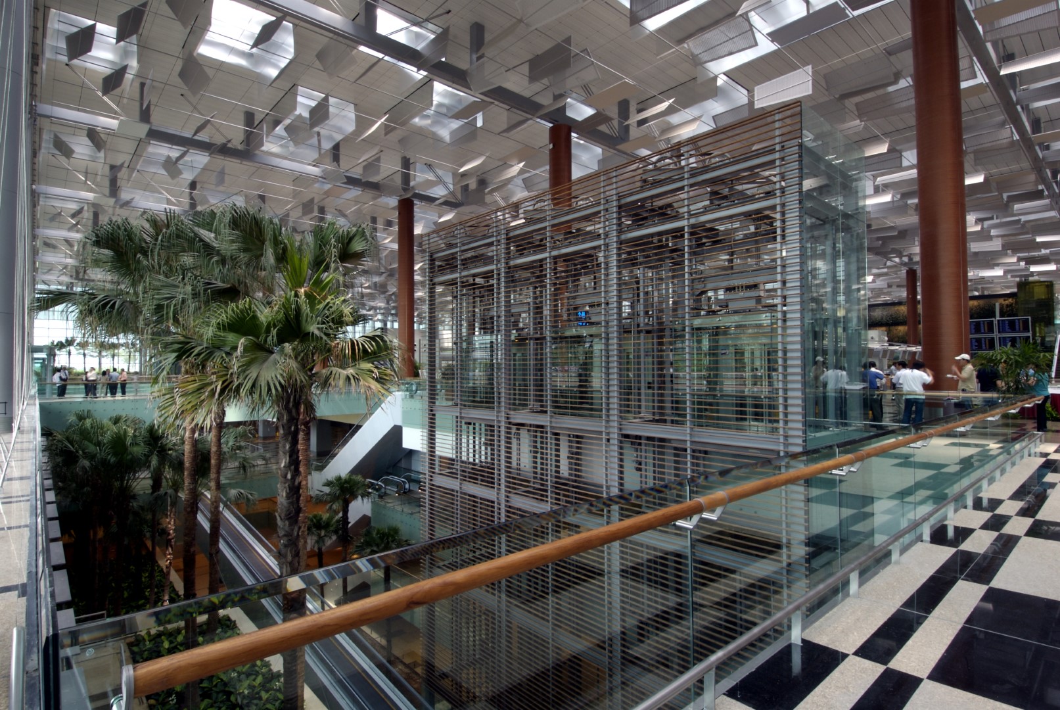
Changi Airport Terminal 3, Singapore
Although CPG’s work on Changi Airport stretches far back to the initial Masterplan development stages of the 1970s, it has continued to work on the modernisation of the venue through the years; specifically, the expansion of Terminal 1 and 2.
Terminal 3 is recognisable from its expansive rectilinear roof, which is a unique horizontal stroke right from the dramatic cantilever over the kerbside, across the Main Departure and Arrival Halls to the aircraft-apron on the other side. Its underlying complexity lies in its details, which are derived from the layering of ceiling panels, baffles, skylights and high-tech ‘butterflies’, creating a random aperture pattern build-up that evokes a rainforest canopy. The natural luminance of the interior spaces is enhanced by the patterns and textures of the floor and feature wall surfaces. The result is a dramatically open and strikingly transparent glass box, which provides spatial continuity with the clarity that passengers seek in transit while warmly receiving its visitors into the sunny tropics. The terminal’s sky-lit main roof stretches from the kerbside to the airside and features expanses of planting that rise through different levels.
Part of the winning formula is the highly efficient, functional and operational ease-of-use designs of Changi’s first two terminals, which are also imbued with spatial qualities that impart a sense of comfort and convenience. Since its opening in 2008, Terminal 3 has further enhanced Changi Airport’s reputation and ranking as the world’s best, consolidating Singapore’s edge as an aviation hub. To date, CPGairport has completed over 50 airport and related projects worldwide.
Project Details
Project country
Singapore
COMPLETION DATE
2008
SERVICES RENDERED
Architectural Design, Civil & Structural Engineering, Mechanical & Electrical Engineering, Quantity Surveying, Terminal Area Planning & Design, Terminal Planning & Design

