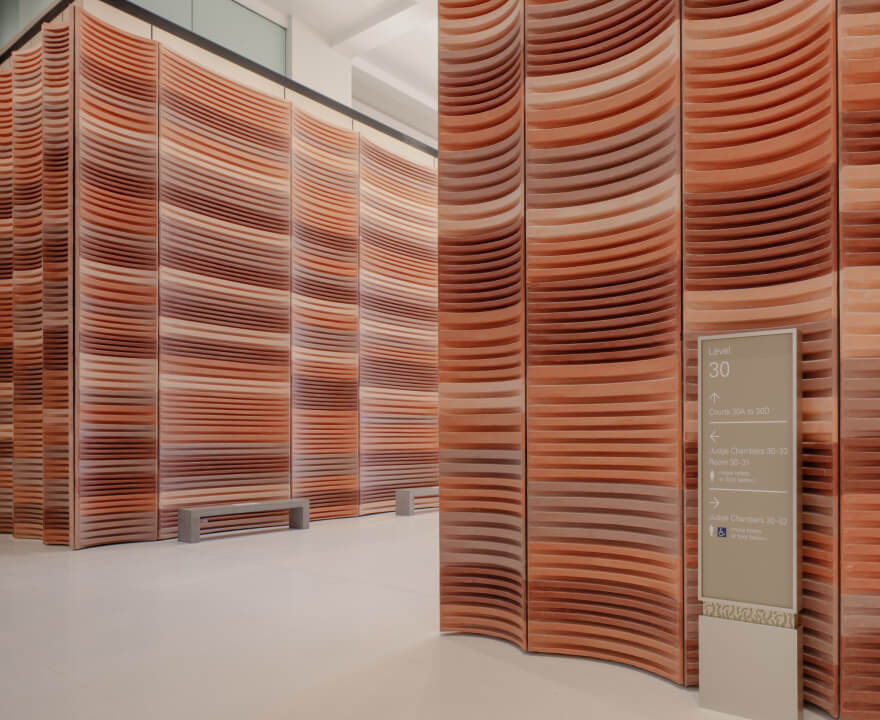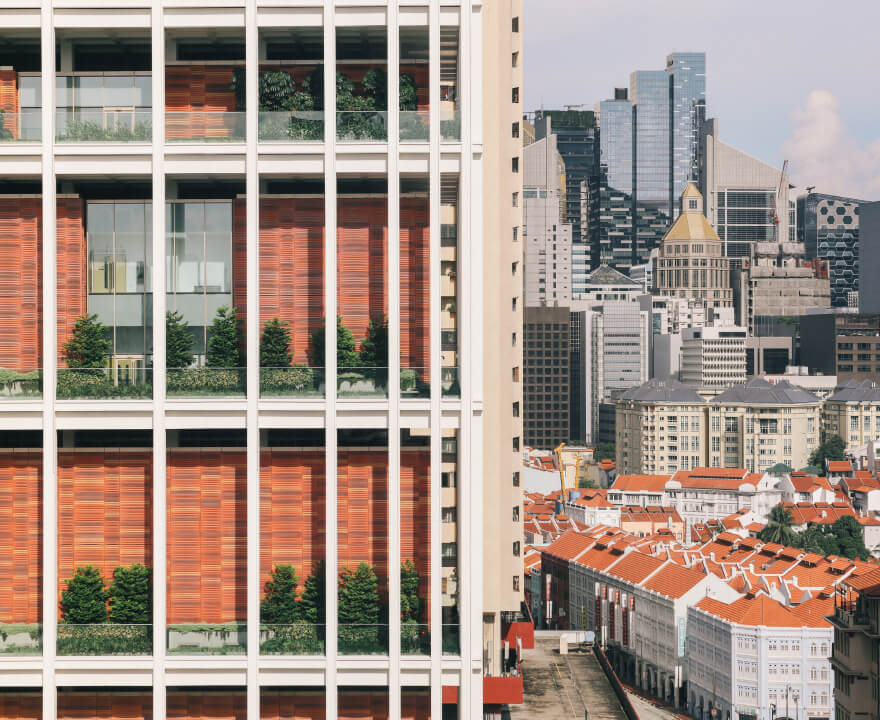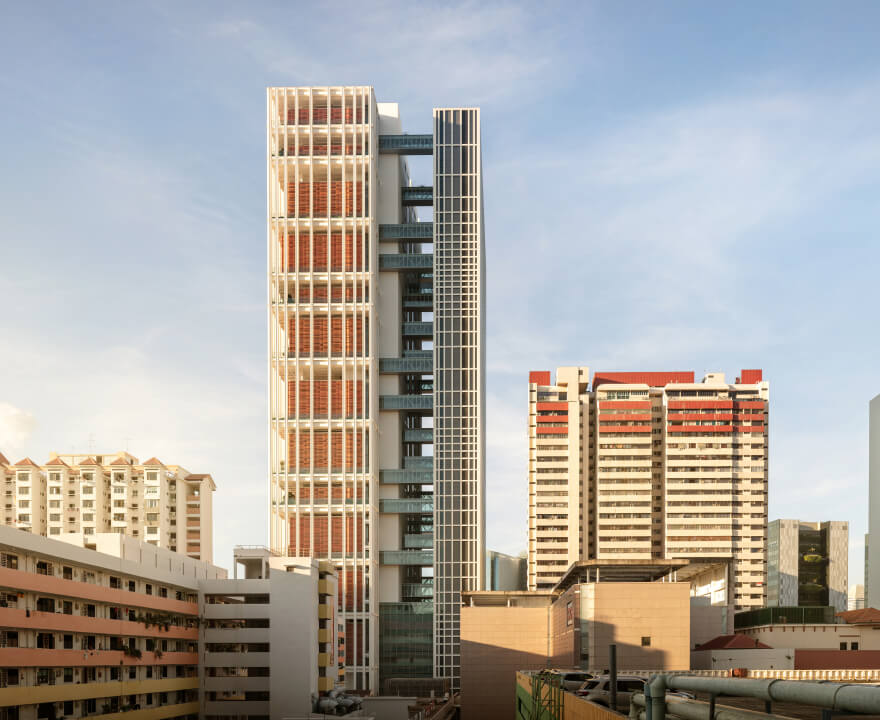Design Integration
The State Courts Towers is designed to be highly open and visible to the public. Two architectural strategies achieve this. First, the building is split into two slender towers connected by link bridges. The front tower accommodates courtrooms, and the back tower the judges’ chambers and staff’s offices. This architectural move not only brings light deep into the building but helps keep the circulation of the three primary user groups – Judges, Persons-in-Custody, and the Public separate.
The second strategy is to place the courtroom boxes onto large open “Court Trays”. These trays are not only of different heights to fit courtrooms of different sizes but also completely open – there is no glazed facade around the tower. Instead, each tray accommodates a lush garden terrace that filters the tropical sun and allows views over the city. The court tower as a result, appears light, open and welcoming.
Without any external glazed facade, the State Courts Towers appears visibly open and is seen as a metaphor for a fair and transparent judicial system.


The Office Tower, which houses working spaces, is expressed as a thin and elegant slab tower. The facade features an expanding and contracting grid. Vertically, the grid contracts where the service core is located and expands where light and views are required in the middle. The modulation of the horizontal grids draws the eye across the facade and towards the sky, giving a clean and absolute form and a sense of playful rhythm.
Circulation and Movement
Vertical Stacking
Due to the tight footprint, careful planning and stacking of the 53 courtrooms and 54 hearing chambers is necessary to ensure that court operations are not hindered. One of the successful outcomes is the simplicity in the vertical stacking of its programmes and circulation, which makes wayfinding easy for the public.
In terms of circulation and movement, the journey from outdoor to indoor was choreographed through design. For instance, visitors are greeted by two lift lobbies which bring them up within the tower. The lift doors open to spacious lobby spaces. This layout repeats itself on every level, allowing intuitive wayfinding, especially for those on their first visit.

Green Spaces
Each open tray accommodates a lush garden terrace allowing views over the city. A mixture of trees and shrubs on these 12 terraces provides a balanced proportion of greenery to the mass of the building. These terraces also give the building occupants a place to seek respite, given how it can often be tense and emotional for court users to go through judiciary proceedings. A rooftop garden on the podium block provides staff with a green area to take a break from work and catch a breather. These green spaces make the State Courts building a vertical extension of the lush urban greenery at the street level.
Positive Contribution to the Urban Context
The courtroom boxes are clad in tall pigmented pre-cast panels inspired by the colours and textures of the tiled roofs in the adjacent, historic Chinatown shophouses. This brings together two forms of architecture in the vicinity, namely the new modern high-rise and the historic shophouses, into a single frame so that the new building is at once familiar and yet excitingly new.
The design of the State Courts Towers is also one that is sensitive to the site and seamlessly stitched into the urban fabric. Even as a massive building, it integrates into the surroundings for residents and users. An Entrance Canopy was built for the State Courts Towers, which opens the site to the surrounding context and creates two entrances, the entrance from Havelock Square and Upper Cross Street. The thoroughfare allows public users to move freely on either side of the building and through the building compound, significantly improving convenience.






Modern Courtroom Design Planning & Technology
The States Courts Towers sets a criterion for modern courtrooms with its functional layout, contemporary Interior Design concept and smart technology. A practical and typical courtroom layout needs to cater for the public, judges, court officers, counsel, persons-in-custody docks, media and transcribers. Zoning of the three primary user groups and being mindful of the three separated basic circulations – Judges, Persons-in-Custody, and the Public also happens on a micro scale in the courtroom layout.
The courtrooms had been carefully designed to convey a sense of dignity and decorum. The interiors had a contemporary look, with simple, clear lines and warm tones from the wood cladding.
As a modern and IT-enabled courthouse, the complex also took on various smart building features like facial recognition and automation of different building management processes related to security and mechanical and electrical systems. Other IT or web-enabled services introduced include video-conferencing facilities and interactive self-service kiosks. In addition, as a modern courthouse, a universal design approach was adopted to ensure that it is user-friendly to the judges, persons in custody, and the public, for example, in providing Assistive Listening Systems for court attendees and in all its courtrooms, digital wayfinding using apps.

Environmental Sustainability
The State Courts Towers is also an environmentally sustainable building, with innovative green building features incorporated in its design, such as solar panels and rainwater recovery systems.
In many ways, the State Courts Towers is an exemplary illustration of design integration, achieving its desired outcome in form and function and being a civic building that the people can respond to and identify with.




